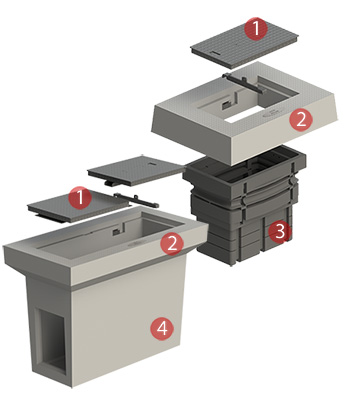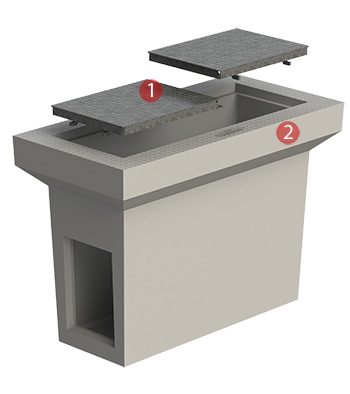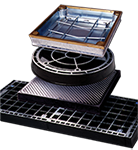SCEC approved pits - PITLOK® / COVERCOM®
The ACO PITLOK® and ACO COVERCOM® range has been fully tested and assessed by the national security service of Australia who appraises on behalf of SCEC. SCEC have subsequently endorsed the lids, plinths and pits for the ‘Protection of Classified Material’ to SL1 and SL2 respectively.
SCEC approved pits - features & benefits
ACO PITLOK®
ACO PITLOK® comprises a system of compatible enclosure components to produce a SCEC SL1 rated enclosure. 2 product ranges are offered:
- plastic pit range including tamper evident lids, precast reinforced concrete plinths
- concrete pit range including tamper evident lids, precast reinforced concrete pits

| SCEC (SL1) approved tamper evident lid | |
| SCEC (SL1) approved precast concrete plinth | |
| Polyethylene pit | |
| SCEC (SL1) approved precast pit (available in full body or split body) |
ACO COVERCOM®
ACO COVERCOM® comprises a system of compatible enclosure components to produce a SCEC SL2 rated enclosure.
It is the industry’s exclusive concrete pit range (for SL2 protection) including tamper evident lids and precast reinforced concrete pits

| SCEC (SL2) approved tamper evident lid | |
| SCEC (SL2) approved precast pit (available in full body or split body) |
SCEC approved pits range parts list


| Description | Part No | SEEPL code | Internal Opening Dim. L x W x D (mm) |
Total product weight (kg) |
|---|---|---|---|---|
| J5P - full body pit only | 142263 | 600 x 340 x 780 | 409 | |
| J5P - split body pit only | 142264 | 600 x 340 x 780 | 409 | |
| J5 - riser (200 mm) | 143282 | 600 x 340 x 155 | 155 | |
| J5 - riser (300 mm) | 143283 | 600 x 340 x 255 | 210 | |
| P5 - steel lid (Class B) | 142240 | J5P-142240 | 17 | |
| P5 - steel lid (Class D) | 142854 | J5P-142854 | 26 |
![]() Spec Info J5P
Spec Info J5P
![]() DWG file J5P - full body
DWG file J5P - full body
![]() DWG file J5P - split body
DWG file J5P - split body
![]() Revit file
Revit file
| Description | Part No | SEEPL code | Internal Opening Dim. L x W x D (mm) |
Total product weight (kg) |
|---|---|---|---|---|
| J600P - full body pit only | 142265 | 535 x 535 x 750 | 473 | |
| J600P - split body pit only | 142266 | 535 x 535 x 750 | 466 | |
| J600 - riser (200 mm) | 143278 | 535 x 535 x 155 | 174 | |
| J600 - riser (300 mm) | 143279 | 535 x 535 x 255 | 236 | |
| P600 - steel lid (Class B) | 142488 | J600P-142488 | 23 | |
| P600 - steel lid (Class D) | 143065 | J600P-143065 | 34 |
![]() Spec Info J600P
Spec Info J600P
![]() DWG file J600P - full body
DWG file J600P - full body
![]() DWG file J600P - split body
DWG file J600P - split body
![]() Revit file
Revit file
| Description | Part No | SEEPL code | Internal Opening Dim. L x W x D (mm) |
Total product weight (kg) |
|---|---|---|---|---|
| J8P - full body pit only | 142267 | 1250 x 440 x 910 | 818 | |
| J8P - split body pit only | 142268 | 1250 x 440 x 910 | 818 | |
| J8 - riser (200 mm) | 143276 | 1250 x 440 x 115 | 253 | |
| J8 - riser (300 mm) | 143277 | 1250 x 440 x 215 | 343 | |
| P8 - steel lid (Class B) | 142241 | J8P-142241 | 44 | |
| P8 - steel lid (Class D) | 142851 | J8P-142851 | 66 |
![]() Spec Info J8P
Spec Info J8P
![]() DWG file J8P - full body
DWG file J8P - full body
![]() DWG file J8P - split body
DWG file J8P - split body
![]() Revit file
Revit file
| Description | Part No | SEEPL code | Internal Opening Dim. L x W x D (mm) |
Total product weight (kg) |
|---|---|---|---|---|
| J10P - full body pit only | 142269 | 1905 x 440 x 920 | 1117 | |
| J10P - split body pit only | 142270 | 1905 x 440 x 920 | 1105 | |
| P10 - steel lid (Class B) | 142514 | J10P-142514 | 63 | |
| P10 - steel lid (Class D) | 143063 | J10P-143063 | 94 |
![]() Spec Info J10P
Spec Info J10P
![]() DWG file J10P - full body
DWG file J10P - full body
![]() DWG file J10P - split body
DWG file J10P - split body
![]() Revit file
Revit file
| Description | Part No | SEEPL code | Internal Opening Dim. L x W x D (mm) |
Total product weight (kg) |
|---|---|---|---|---|
| J1000P - full body pit only | 142271 | 945 x 945 x 905 | 863 | |
| J1000P - split body pit only | 142272 | 945 x 945 x 905 | 863 | |
| J1000P - riser (200 mm) | 143280 | 945 x 945 x 115 | 274 | |
| J1000P - riser (300 mm) | 143281 | 945 x 945 x 215 | 375 | |
| P1000 - steel lid (Class B) | 142489 | J1000P-142489 | 67 | |
| P1000 - steel lid (Class D) | 143055 | J1000P-143055 | 140 |
![]() Spec Info J1000P
Spec Info J1000P
![]() DWG file J1000P - full body
DWG file J1000P - full body
![]() DWG file J1000P - split body
DWG file J1000P - split body
![]() Revit file
Revit file

| Description | Part No | SEEPL code | Internal Opening Dim. L x W x D (mm) |
Total product weight (kg) |
|---|---|---|---|---|
| J1000HP - split body assembly | 990 x 990 x 1105 | |||
| J1000HP - split body pit only | 142449 | 930 x 930 x 1000 | 863 | |
| J1000HP - riser (200 mm) | 143284 | 990 x 990 x 200 | 212 | |
| J1000HP - riser (300 mm) | 143285 | 990 x 990 x 300 | 317 | |
| Plinth1000HP-10 - hinged lid & plinth (Class B) |
142238 | Plinth 1000HP-142238 | 500 | |
| Plinth1000HP-10 - hinged lid & plinth (Class D) |
143095 | Plinth 1000HP-143095 | 520 |
| Description | Part No | SEEPL code | Internal Opening Dim. L x W x D (mm) |
Total product weight (kg) |
|---|---|---|---|---|
| J1500HP - split body assembly | 990 x 990 x 1380 | |||
| J1500HP - split body pit only | 142520 | 1500 x 1500 x 1220 | 863 | |
| Plinth1000HP-15 - hinged lid & plinth (Class B) |
142519 | Plinth 1500HP -142519 | 1110 | |
| Plinth1000HP-15 - hinged lid & plinth (Class D) |
143096 | Plinth 1500HP-143096 | 1120 |
![]() Spec Info J1500HP
Spec Info J1500HP
![]() DWG file J1500HP - split body
DWG file J1500HP - split body
![]() Revit file
Revit file
![]() J1500HP assembly overview
J1500HP assembly overview

| Description | Part No | SEEPL code | Internal Opening Dim. L x W x D (mm) |
Total product weight (kg) |
|---|---|---|---|---|
| Plinth800P - concrete plinth | 142366 | 715 x 715 x 150 | 355 | |
| 800P - steel lid (Class B) | 142367 | PlinthP800-142367 | To suit Plinth800P | 53 |
| 800P - steel lid (Class D) | 143081 | PlinthP800-143081 | To suit Plinth800P | 60 |
| Description | Part No | SEEPL code | Internal Opening Dim. L x W x D (mm) |
Total product weight (kg) |
|---|---|---|---|---|
| Plinth1000HP-10 - hinged lid & plinth (Class B) |
142238 | Plinth 1000HP-142238 | 990 x 990 x 200 | 500 |
| Plinth1000HP-10 - hinged lid & plinth (Class D) |
143095 | Plinth 1000HP-143095 | 990 x 990 x 200 | 520 |
| Plinth1000HP-15 - hinged lid & plinth (Class B) |
142519 | Plinth 1000HP -142519 | 990 x 990 x 220 | 1110 |
| Plinth1000HP-15 - hinged lid & plinth (Class D) |
143096 | Plinth 1000HP-143096 | 990 x 990 x 220 | 1120 |
![]() Spec Info PlinthP1000HP-10
Spec Info PlinthP1000HP-10
![]() Spec Info PlinthP1000HP-15
Spec Info PlinthP1000HP-15
![]() DWG file PlinthP100HP-10
DWG file PlinthP100HP-10
![]() DWG file PlinthP100HP-15
DWG file PlinthP100HP-15
![]() Revit file
Revit file

| Description | Part No | SEEPL code | Internal Opening Dim. L x W x D (mm) |
Total product weight (kg) |
|---|---|---|---|---|
| P4 - plastic pit | 75957 | 605 x 300 x 745 | 12 | |
| Plinthp4 - concrete plinth | 142234 | 570 x 275 x 150 | 175 | |
| P4 - steel lid (Class B) | 142239 | PlinthP4-142239 | To suit PlinthP4 | 15 |
| P4 - steel lid (Class D) | 143078 | PlinthP4-143078 | To suit PlinthP4 | 20 |
![]() Spec Info P4 plastic pit
Spec Info P4 plastic pit
![]() Spec Info PlinthP4 with lid
Spec Info PlinthP4 with lid
![]() DWG file PlinthP4
DWG file PlinthP4
![]() Revit file
Revit file
| Description | Part No | SEEPL code | Internal Opening Dim. L x W x D (mm) |
Total product weight (kg) |
|---|---|---|---|---|
| P5 - plastic pit | 7604299 | 603 x 353 x 581 | 10 | |
| PlinthP5 - concrete plinth | 142235 | 575 x 330 x 150 | 195 | |
| P5 - steel lid (Class B) | 142240 | PlinthP5-142240 | To suit PlinthP5 | 17 |
| P5 - steel lid (Class D) | 142854 | PlinthP5-142854 | To suit PlinthP5 | 26 |
![]() Spec Info P5 plastic pit
Spec Info P5 plastic pit
![]() Spec Info PlinthP5 with lid
Spec Info PlinthP5 with lid
![]() DWG file PlinthP5
DWG file PlinthP5
![]() Revit file
Revit file
| Description | Part No | SEEPL code | Internal Opening Dim. L x W x D (mm) |
Total product weight (kg) |
|---|---|---|---|---|
| P6 - plastic pit | 75475 | 1268 x 455 x 616 | 33 | |
| P8 - plastic pit | 75019 | 1268 x 455 x 836 | 42 | |
| PlinthP6/8 - concrete plinth | 142236 | 1250 x 440 x 150 | 325 | |
| P6/8 - steel lid (Class B) | 142241 | PlinthP6-8-142241 | To suit PlinthP6/8 | 44 |
| P6/8 - steel lid (Class D) | 142851 | PlinthP6-8-142851 | To suit PlinthP6/8 | 66 |
![]() Spec Info P6 plastic pit
Spec Info P6 plastic pit
![]() Spec Info P8 plastic pit
Spec Info P8 plastic pit
![]() Spec Info PlinthP6/8
Spec Info PlinthP6/8
![]() DWG file PlinthP6/8
DWG file PlinthP6/8
![]() Revit file
Revit file
| Description | Part No | Weight (kg) |
|---|---|---|
| Lid Lifting Tool | 142232 | 0.5 |
| Plastic Pit Expansion Tool | 142233 | 4 |
| J1500 Ladder | 142696 | 14 |
| ID Plates | On Enquiry | N/A |
| Route Marker Plates | On Enquiry | N/A |
| SCEC (SL3) Padlocks | On Enquiry | 0.5 |
| Swing Arm | On Enquiry | 1 |
| SCEC (SL1) approved precast concrete riser | On Enquiry | Variable |

| Description | Part No | SEEPL Code | Internal Opening Dim. L x W x D (mm) |
Total Product Weight (kg) |
|---|---|---|---|---|
| J5C - full body pit only | 142273 | 600 x 350 x 830 | 540 | |
| J5C - split body pit only | 142274 | 600 x 350 x 815 | 548 | |
| P5C - steel lid (Class D) | 577013 | J5C | 25 |
| Description | Part No | SEEPL Code | Internal Opening Dim. L x W x D (mm) |
Total Product Weight (kg) |
|---|---|---|---|---|
| J600C - full body pit only | 142275 | 545 x 545 x 755 | 544 | |
| J600C - split body pit only | 142276 | 545 x 545 x 740 | 558 | |
| P600C - steel lid (Class D) | 577014 | J600C | 31 |
| Description | Part No | SEEPL Code | Internal Opening Dim. L x W x D (mm) |
Total Product Weight (kg) |
|---|---|---|---|---|
| J8C - full body pit only | 142277 | 1240 x 440 x 945 | 1048 | |
| J8C - split body pit only | 142278 | 1240 x 440 x 930 | 1069 | |
| P8C - steel lid (Class D) | 143131 | J8C | 62 |
| Description | Part No | SEEPL Code | Internal Opening Dim. L x W x D (mm) |
Total Product Weight (kg) |
|---|---|---|---|---|
| J10C - full body pit only | 142279 | 1905 x 440 x 920 | 1117 | |
| J10C - split body pit only | 142280 | 1905 x 440 x 920 | 1105 | |
| P10C - steel lid (Class D) | 143132 | J10C | 102 |
| Description | Part No | SEEPL Code | Internal Opening Dim. L x W x D (mm) |
Total Product Weight (kg) |
|---|---|---|---|---|
| J1000C - full body pit only | 142281 | 945 x 945 x 945 | 1162 | |
| J1000C - split body pit only | 142282 | 945 x 945 x 930 | 1198 | |
| P1000C - steel lid (Class D) | 143133 | J1000C | 115 |
| Description | Part No | Weight (kg) |
|---|---|---|
| Lid Lifting Tool | 142232 | 0.5 |
| ID Plates | On Enquiry | N/A |
| Route Marker Plates | On Enquiry | N/A |
| SCEC (SL3) Padlocks | On Enquiry | 0.5 |
| Swing Arm | On Enquiry | 1 |
| SCEC (SL2) approved precast concrete riser | On Enquiry | Variable |
Related brand:
ACO manufactures a range of high quality access covers which, whilst providing speedy and easy access to underground services, enable decorative floor finishes to be maintained with minimal interference.







