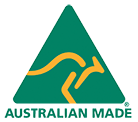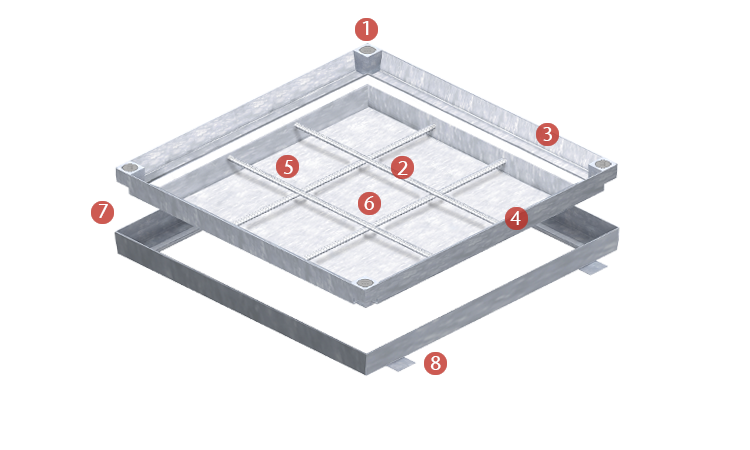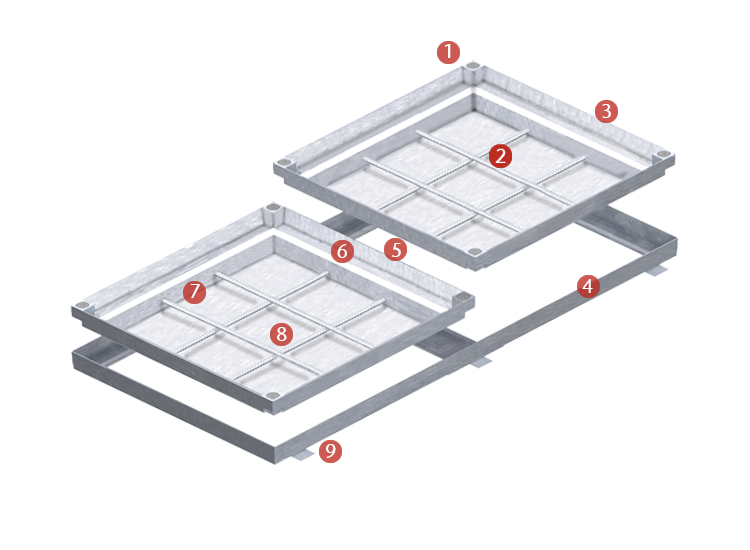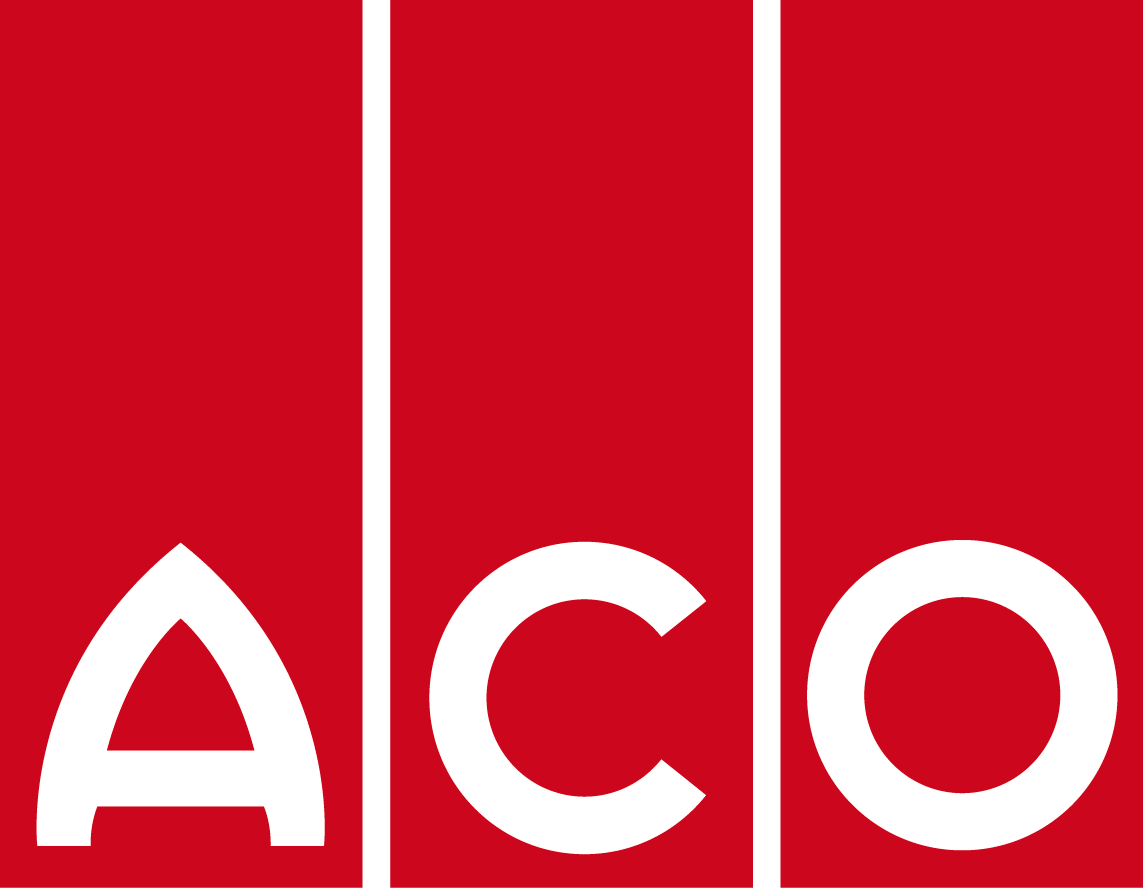Urbanfil® Pavermate® (deep pan access covers)
 A range of deep pan steel cover & frame systems for use with brick pavers.
A range of deep pan steel cover & frame systems for use with brick pavers.
Pavermate® is available in single part, 2 part, 3 part, trench run and multipart configurations up to class B80kN (AS 3996).
The range comprises square and rectangular infill access covers manufactured from hot dip galvanised steel. The steel base is fitted with reinforcing bars to provide flexural strength with concrete poured in situ.
Brass edging is an option for aesthetic applications.
Important note: To accommodate pavers, covers have an overall pan depth of 135mm (and 70mm at the frame edge). However as concrete is integral to the strength of the cover, pavers need to be bedded with concrete to a minimum depth of 45mm.
Urbanfil® Pavermate® - Single part

Features & benefits
| 4 High tensile steel M16 recessed socketed locking bolts per cover with plastic cap to protect from dirt ingress. |
|
| 12mm reinforcing bars on class B covers | |
| Optional brass decorative edge | |
| Angled 2mm thick galvanised steel angle frame allows cover removal in all 4 directions | |
| Deep pan allows for sufficient bedding concrete beneath pavers. | |
| Solid base cover for easy installation of infill materials | |
| Polyethylene seal provides a water and gas seal without the need for grease. | |
| Concrete anchors on all frames provide excellent fixing into surrounding concrete |
Urbanfil® Pavermate® - Two part

Features & benefits
| 4 High tensile steel M16 recessed socketed locking bolts per cover with plastic cap to protect from dirt ingress. | |
| 12mm reinforcing bars on class B covers | |
| Optional brass decorative edge around frame and cover edges | |
| 2mm thick galvanised steel angle frame to fit around both covers with removable cross bar to support covers and provide a seal and locking bar for centre corners, also acts as a guide for correct positioning. Covers are removable in all 4 directions | |
| Covers do not need to be the same length, if widths are the same, any standard covers can be combined to create 2 –part units | |
| Polyethylene seal provides a water and gas seal without the need for grease. | |
| Deep pan allows for sufficient bedding concrete beneath pavers depth allows for sufficient bedding concrete. | |
| Solid base cover for easy installation of infill materials | |
| Concrete anchors on all frames provide excellent fixing into surrounding concrete |
Urbanfil® Pavermate® - Product details


![]() BIM Model
BIM Model
1. C/O = Clear opening O/A = Overall
2. Decorative Brass (BE) can be added - just specify BE.
3. Optional security locking bolts are available for security applications - specify Security Bolts (SB) after part no.

![]() BIM Model
BIM Model
1. C/O = Clear opening O/A = Overall
2. Decorative Brass (BE) can be added - just specify BE.
3. Optional security locking bolts are available for security applications - specify Security Bolts (SB) after part no.






